Museum. J.G. Herder in Morąg
14-300 Morąg
tel.: 89 757 28 48
e-mail: morag@muzeum.olsztyn.pl
Description
The oldest of its roots is the south-west corner section of the medieval defensive city wall with towers. The next stages of construction and reconstruction from the sixties of the sixteenth century up to the twenties of the twentieth century are associated with the powerful and influential noble family of the Prussian Duchy of Dohna.
Initially, the Dohnów headquarters in Morąg was the former Teutonic castle. The creator of the power of the family in the sixteenth century - Piotr Dohna held there the hereditary office of the prince starosta. His son Achacy, who was the highest chamberlain in the sixteenth century, began the construction of a private family residence, which he intended to erect on the basis of two plots of land with buildings within the defensive city wall.
His son Fabian continued his work in the nineties. The approaching Swedish wars forced the owners to have a defensive character. The fortifications, especially from the moat, were dealt with in the 1720s by another Dohna named Abraham, a surveyor and builder of fortresses valued then, as well as the founder of the first palace in Słobity. Abraham m.in. he raised the central tower of the palace, then known as the castle, by three tiers.
In 1643, after the death of Abraham, two high, eight-sided towers were built on the edge of the northern wing. In 1697, during the great fire of the city, the castle burnt down. Reconstruction and extension were undertaken in 1717-1719. The works were carried out by the court architect, Dohnów, Johann Caspar Hindersin (1677-1738), who had previously operated in their residences in Markowo and Słobity.
The Hindersin gave the building the character of a two-wing baroque palace, which had little in common (except the old outline) with a fortified castle from before the fire. In front of the palace, he designed a small garden courtyard, closed by a low wall with clearances and two guardhouses, which were completed only in 1731.
The palace served as a family nest for almost 400 years. At the turn of the 16th and 17th centuries, and in the 17th century, meetings and conventions of the whole family took place here. Here, the division of estates and family residences was determined many times, and finally their indivisibility. Here, there was a common family cash register, family archive and library. In the 1920s, the Dohans sold the palace to poviat starosty and held the seat of the office until January 1945, when it was partially burnt by the Red Army.
Further devastation of the object occurred in the following post-war years. Until the late 1960s, only fragments of the perimeter walls were preserved, especially in the part of the former city wall. From the so-called permanent interior decoration only left a small section of the hall cornice on the first floor, the vault of one of the rooms on the ground floor and the vaults of two small basements.
The decision to rebuild the palace was made only in the early seventies of the twentieth century. Reconstruction was carried out intermittently in the years 1976-1985. The investor was the Voivodship Monument Conservator in Olsztyn.
The reconstructed building structure repeats the basic features of the pre-war palace, but only with small elements of the Hindersina project, without the characteristic articulation of the elevation or rococo window frames and decorative panoples in the roofing party. The Hindersian projects were not included in the interior decoration. Stucco, carved stair balustrades, picturesque stoves and fireplaces have not been reconstructed.
The interiors, implemented by the Department of Monument Conservation, remained unstyled, adapted to the modern user, which was supposed to be a cultural center, a library and a cinema. During the many years of reconstruction, the projects were repeatedly changed. Eventually, the palace's owner became the Museum of Warmia and Mazury in Olsztyn, which in 1986 opened its branch here.
Photos provided courtesy of the Museum of Warmia and Mazury http://muzeum.olsztyn.pl/ .
Location
Dąbrowskiego 54, 14-300 Morąg



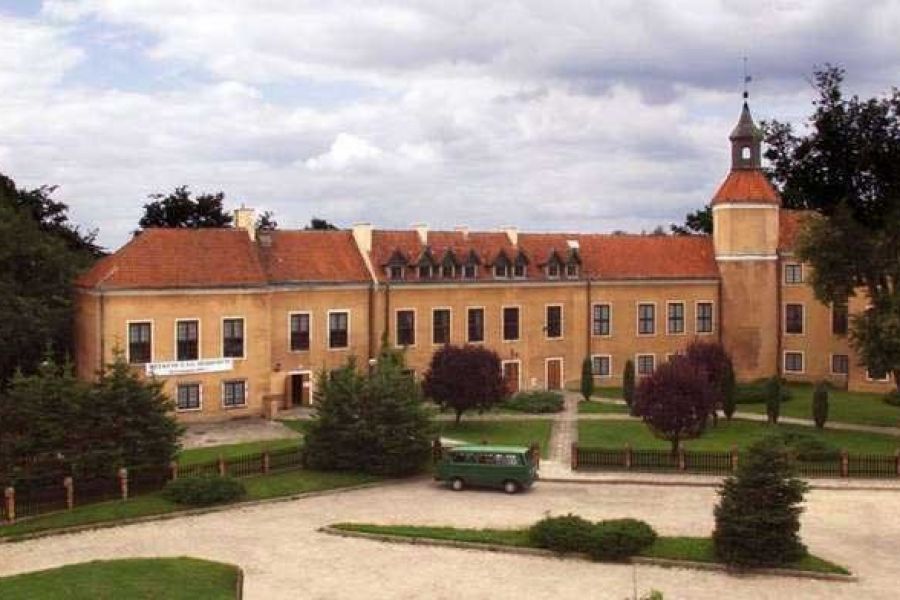
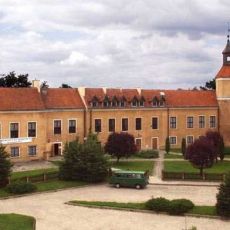
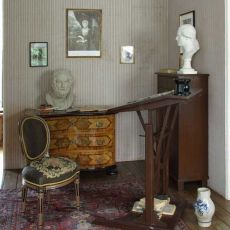

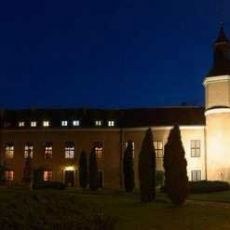
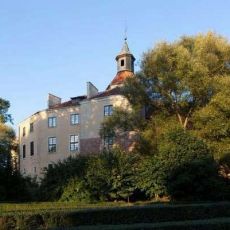
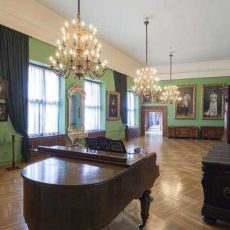
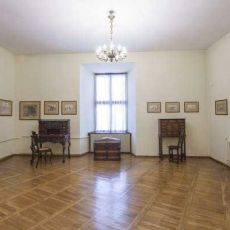
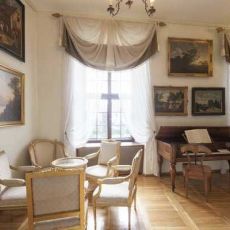
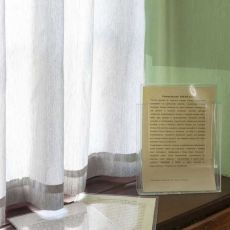







Comments
comments powered by Disqus